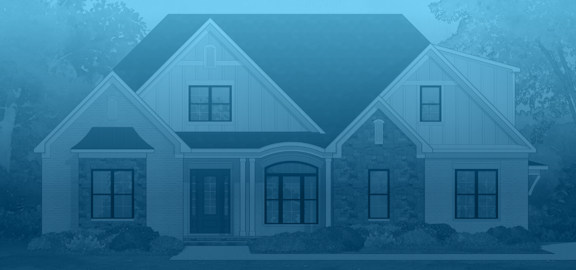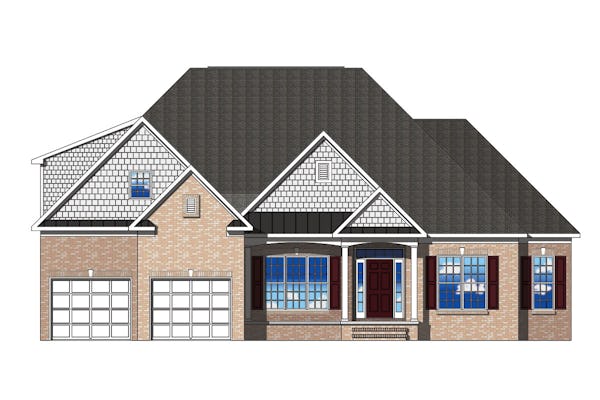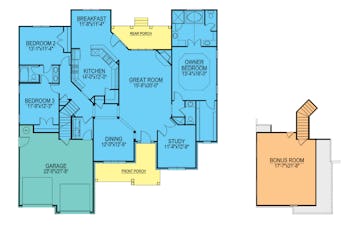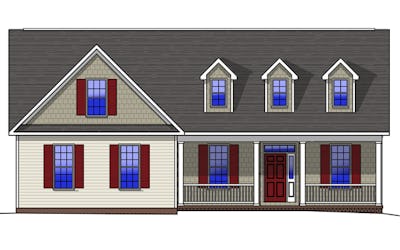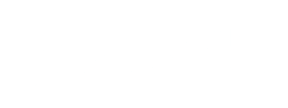PLAN ID: CST602624
$1,395.00
This custom home plan has the space and function that todays home buyers require. This plan features a spacious master down suite with a private bath and large walk-in closet. The open great room and kitchen are perfect for entertaining or for the typical family gatherings. The breakfast area allows the family to gather for a more intimate meal together or the kitchen offers the option to eat a quick meal at the bartop. While this plan doesn't offer options, it does incorporate an above garage bonus room that is perfect for play time or game time.
Ranch, 1-1/2 Story, Custom Home Series
Square Feet: 2,624
Footprint: 60-0 x 61-4
Square Feet: 2,624
Footprint: 60-0 x 61-4
