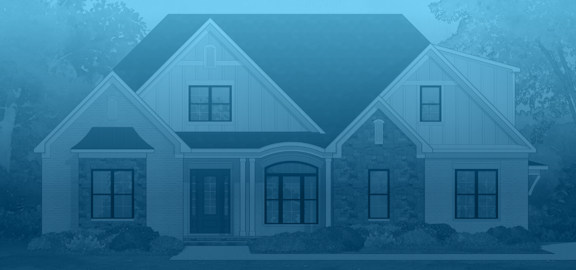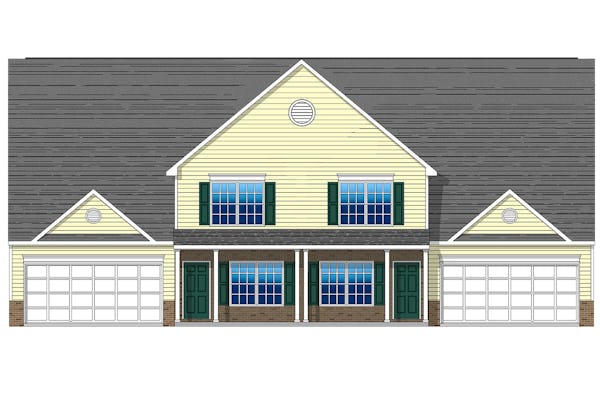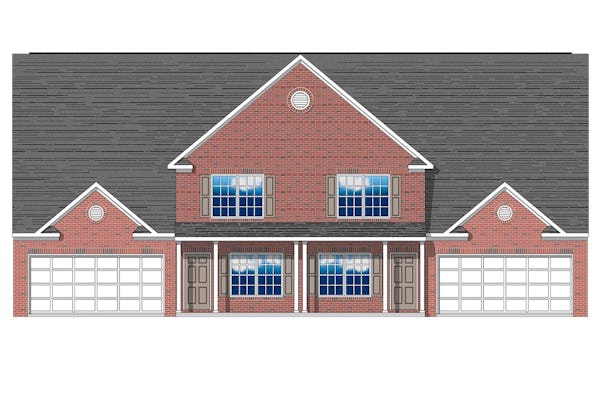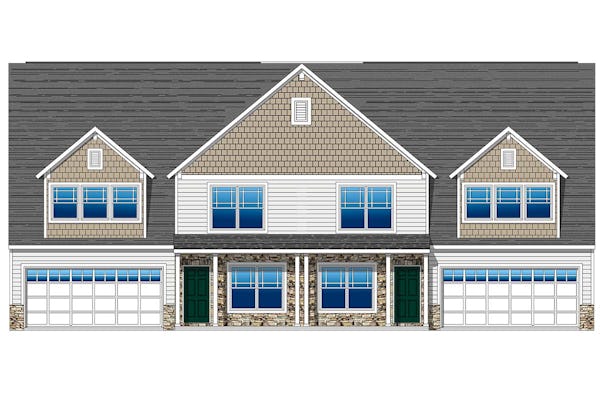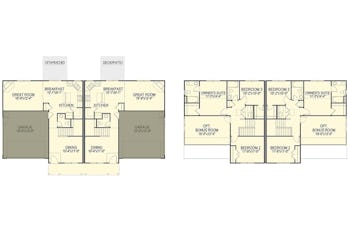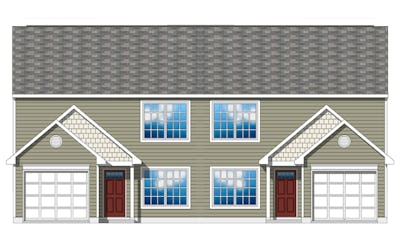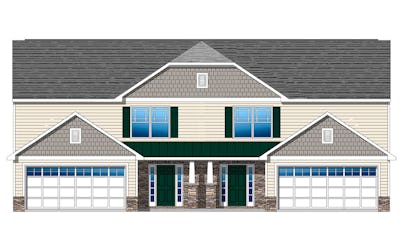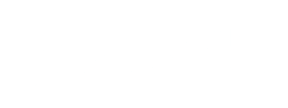PLAN ID: DPX683132
$1,595.00
This narrow design duplex is great for the smaller lots sizes being offered in todays market. The plans great room and kitchen areas are a nice, open design that promote close family fun and entertainment. The kitchen area includes a breakfast nook and a walk-in pantry. This plan is designed with a separate dining area that can double as a flex space. The second floor contains three bedrooms, a laundry closet, and an optional bonus room space with elevation "C".
2-Story, Duplex
Square Feet: 3,132
Footprint: 68-0 x 40-0
Square Feet: 3,132
Footprint: 68-0 x 40-0
