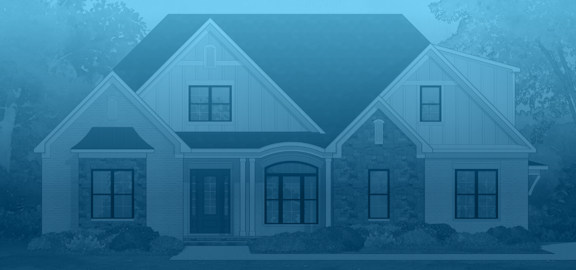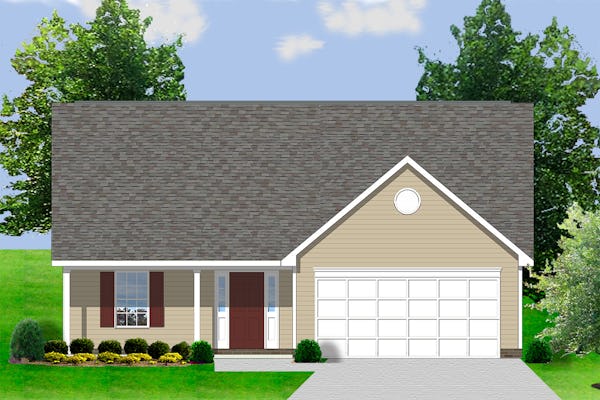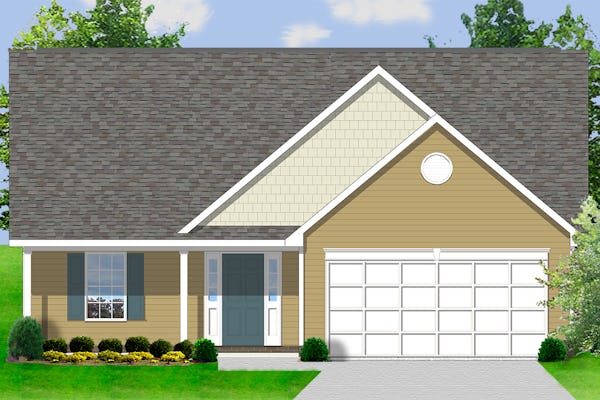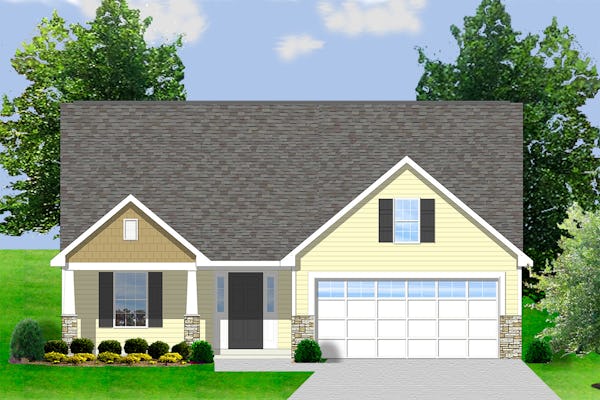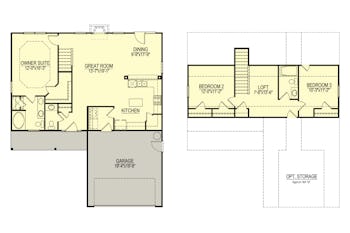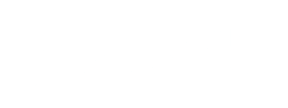PLAN ID: MV401600
$1,395.00
Surprisingly Open Living with very nice owner suite on the main level. Upstairs loft is perfect for a home office or exercise area. Great Kitchen and huge pantry for a home this size.
First Floor Master, 1-1/2 Story, New Releases
Square Feet: 1,600
Footprint: 40-0 x 46-0
Square Feet: 1,600
Footprint: 40-0 x 46-0
