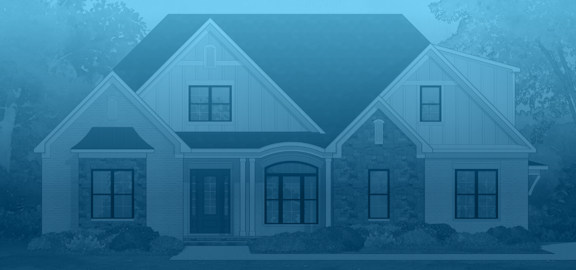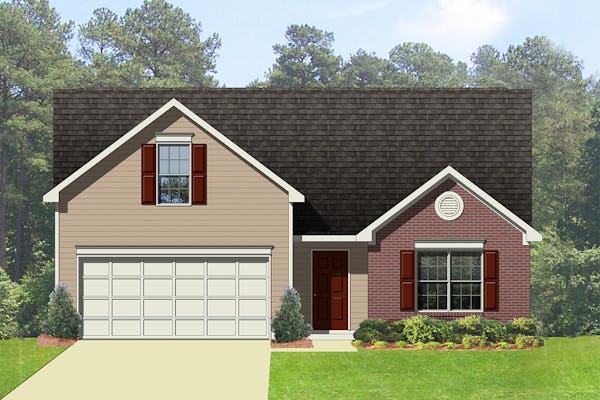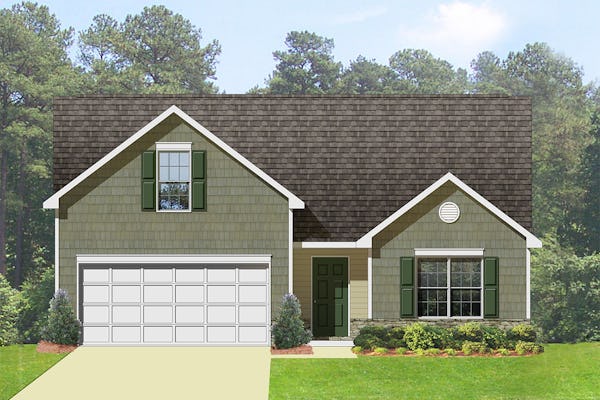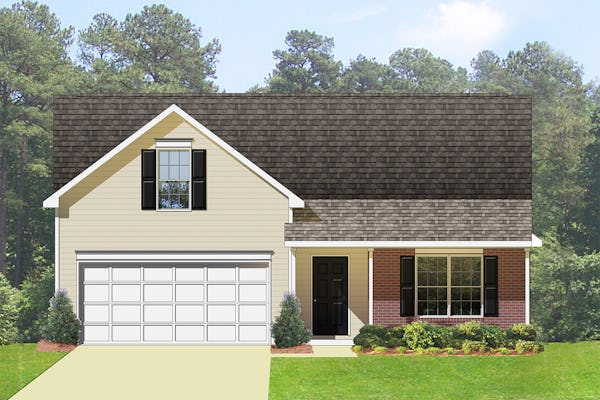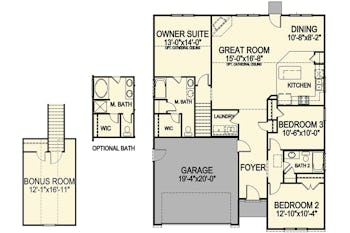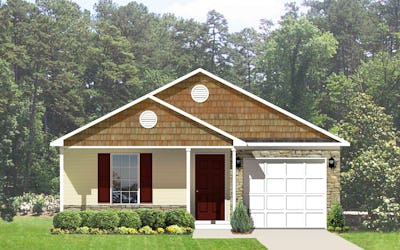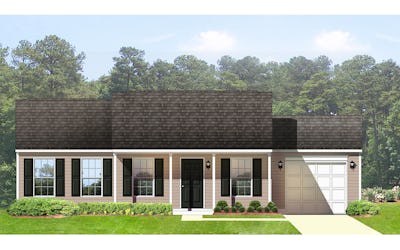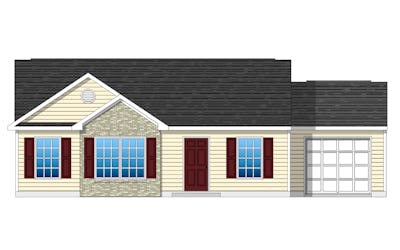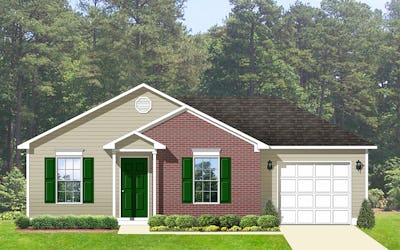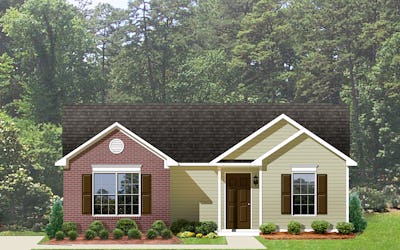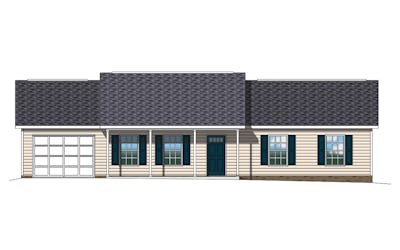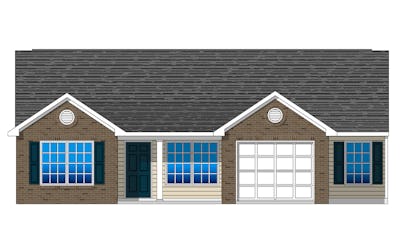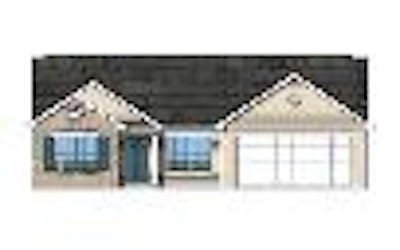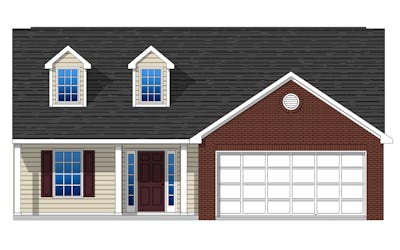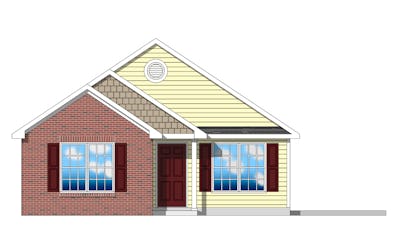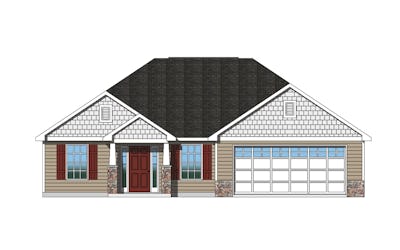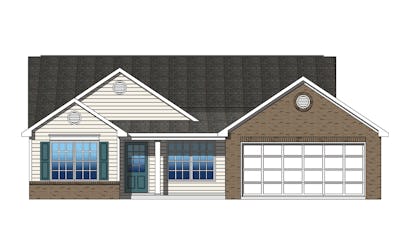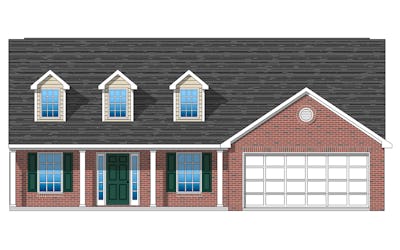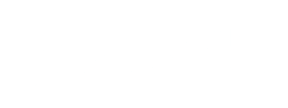Ranch, Mega Value Series
Sq Ft: 1,014
Max Sq Ft: 1,014
Footprint: 28-0 x 46-0
$1,395.00
Ranch, Mega Value Series
Sq Ft: 1,020
Max Sq Ft: 1,020
Footprint: 34-0 x 34-0
$1,395.00
Ranch, Mega Value Series
Sq Ft: 1,054
Max Sq Ft: 1,054
Footprint: 46-0 x 35-0
$1,395.00
Ranch, Mega Value Series
Sq Ft: 1,116
Max Sq Ft: 1,116
Footprint: 26-0 x 44-0
$1,395.00
Ranch, Mega Value Series
Sq Ft: 1,200
Max Sq Ft: 1,200
Footprint: 34-0 x 38-0
$1,395.00
Ranch, Mega Value Series
Sq Ft: 1,232
Max Sq Ft: 1,232
Footprint: 58-0 x 33-0
$1,395.00
Ranch, Mega Value Series
Sq Ft: 1,248
Max Sq Ft: 1,248
Footprint: 44-0 x 47-0
$1,395.00
Ranch, Mega Value Series
Sq Ft: 1,302
Max Sq Ft: 1,302
Footprint: 46-0 x 47-0
$1,395.00
Ranch, Mega Value Series
Sq Ft: 1,335
Max Sq Ft: 1,335
Footprint: 40-0 x 54-0
$1,395.00
Ranch, Mega Value Series
Sq Ft: 1,370
Max Sq Ft: 1,370
Footprint: 28-0 x 51-0
$1,395.00
Ranch, Mega Value Series
Sq Ft: 1,472
Max Sq Ft: 1,472
Footprint: 46-0 x 54-0
$1,395.00
Ranch, Mega Value Series
Sq Ft: 1,487
Max Sq Ft: 1,487
Footprint: 40-0 x 50-0
$1,395.00
Ranch, Mega Value Series
Sq Ft: 1,536
Max Sq Ft: 1,536
Footprint: 48-0 x 52-0
$1,395.00
