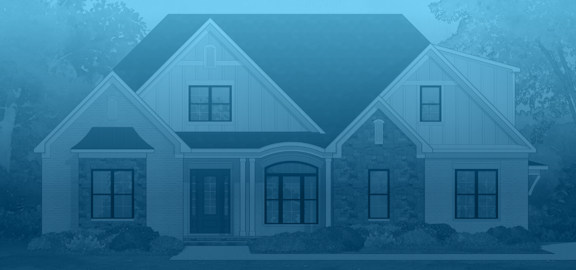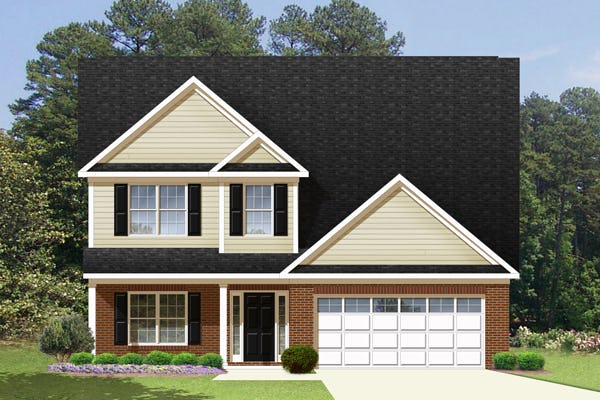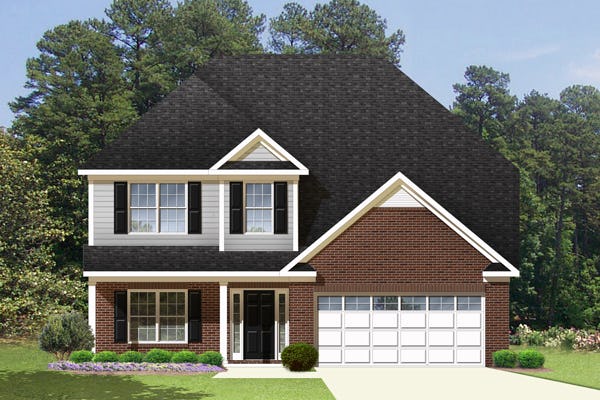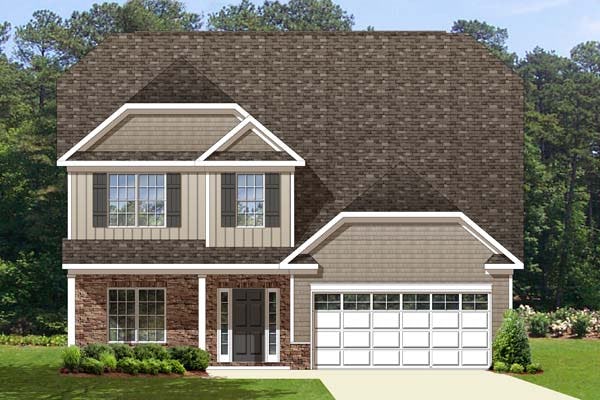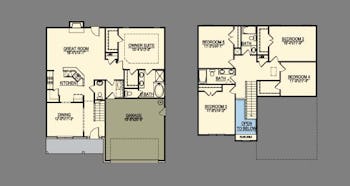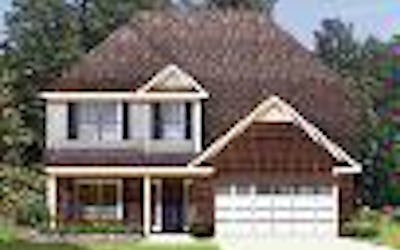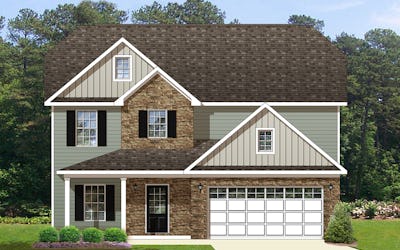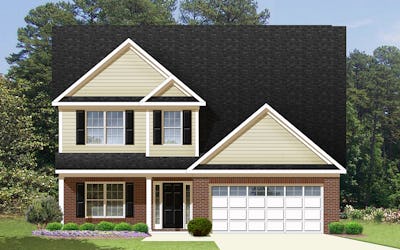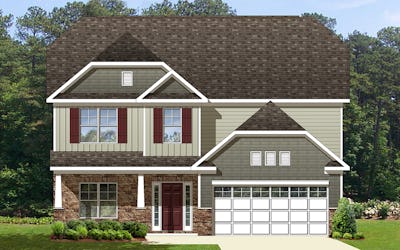PLAN ID: MV402330
$1,395.00
This narrow first floor master plan has plenty of "wow". With a great open flow on the first floor paired with four more bedrooms with plenty of closet space on the second floor, this plan can fit most lots and most families.
2-Story, First Floor Master, Mega Value Series, New Releases
Square Feet: 2,330
Footprint: 40-0 x 45-0
Square Feet: 2,330
Footprint: 40-0 x 45-0
