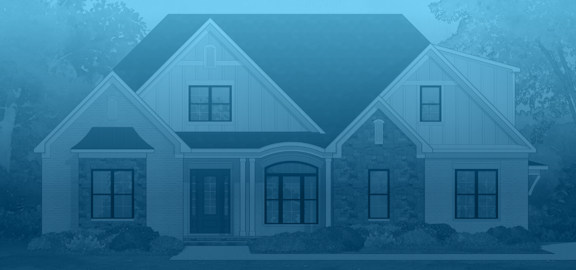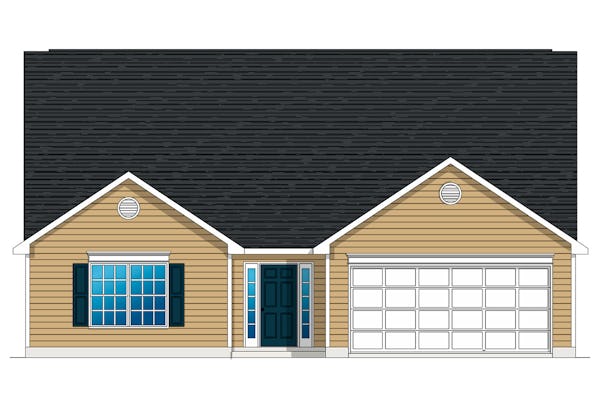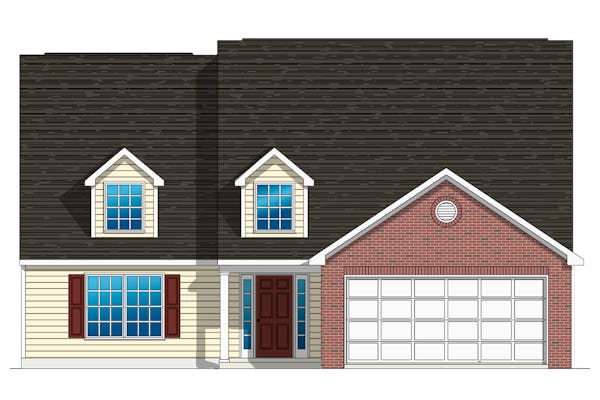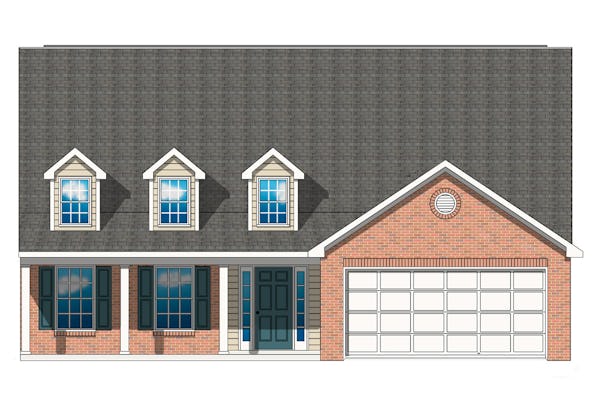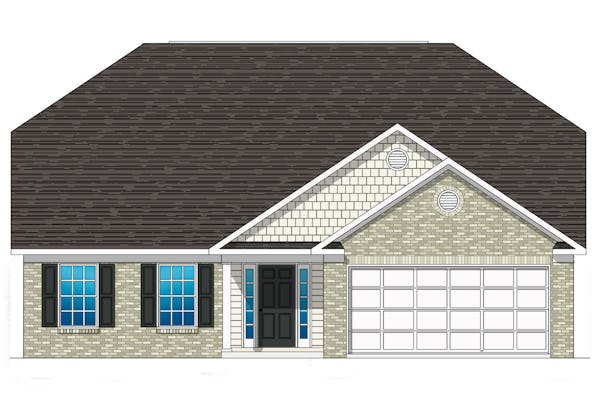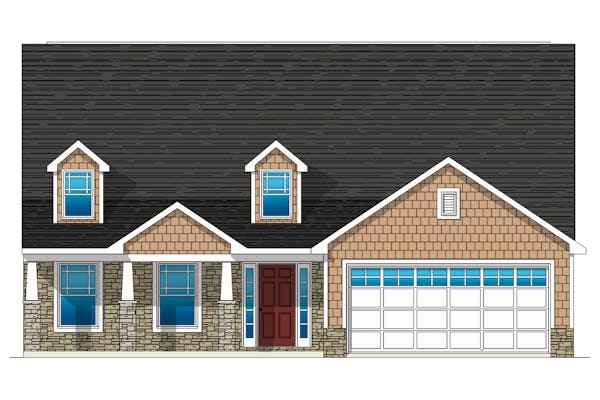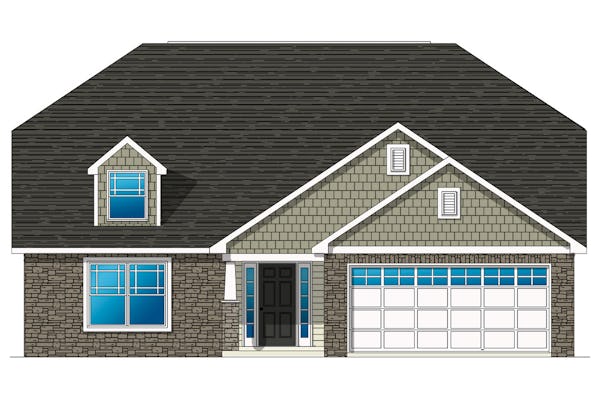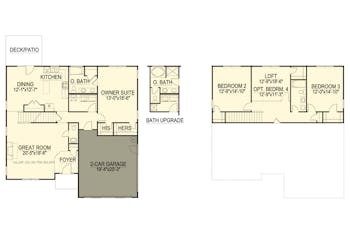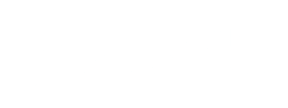PLAN ID: MV442198
$1,395.00
Unique first floor master with spacious "eat-in" country kitchen. The subtle stair location serves as an accent to the open dining area. Convenient laundry location and plenty of space upstairs makes this one and a half story plan a "big hit".
First Floor Master, Mega Value Series, 1-1/2 Story
Square Feet: 2,198
Footprint: 44-0 x 44-0
Square Feet: 2,198
Footprint: 44-0 x 44-0
