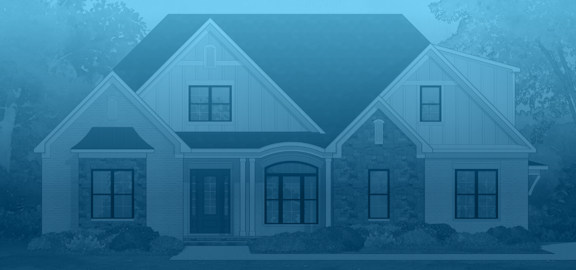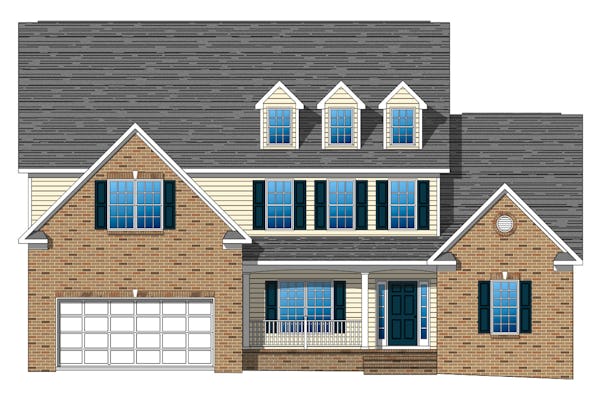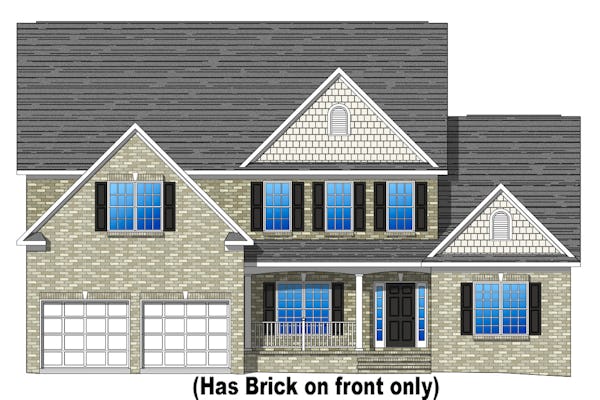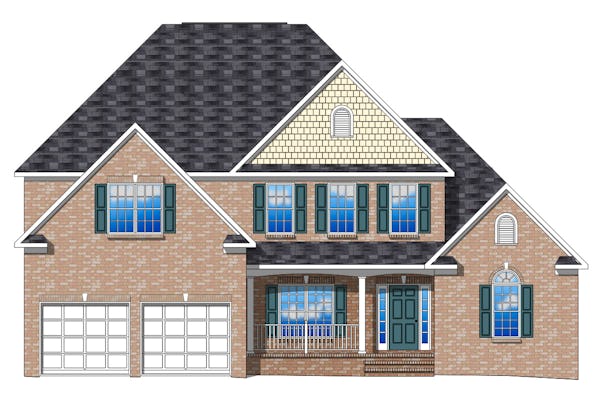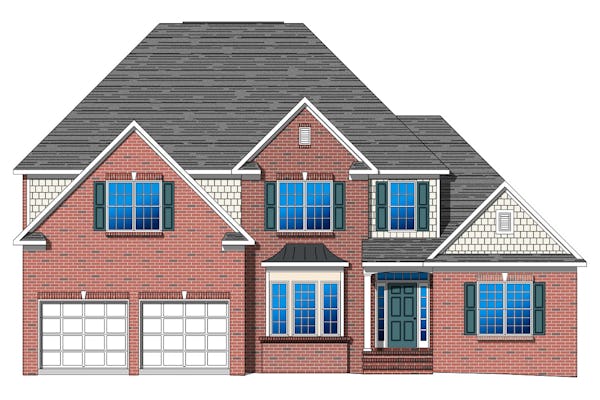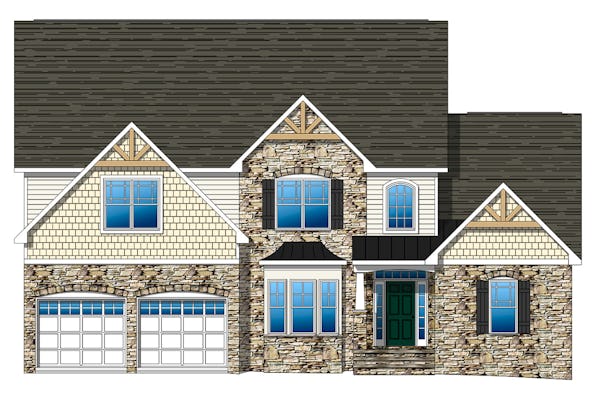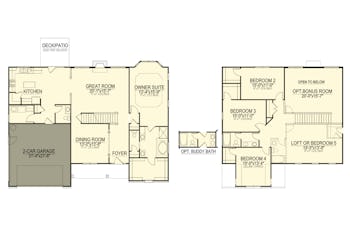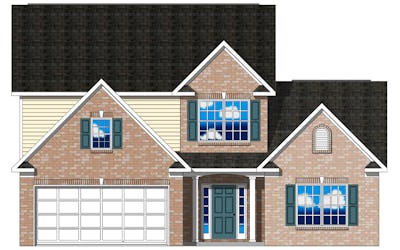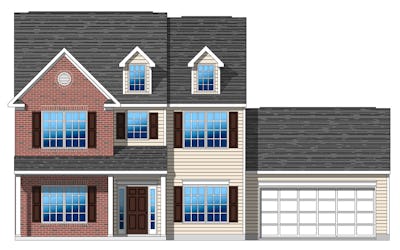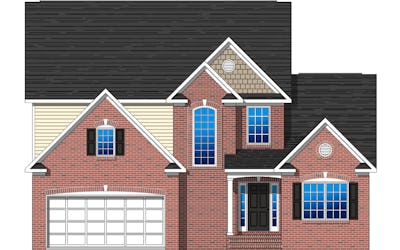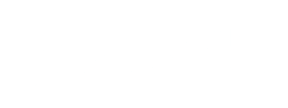PLAN ID: TR562852
$1,395.00
Great master down plan with extraordinary construction efficiencies. This plan offers a tradtional layout but delivers an open and "free-flowing" lifestyle to the end buyer. The huge loft on the second floor is perfect for a media area or exercise loft. This plan comes with an optional bonus design that the builder can use to bump the sf up to 3247 and provide an excellent playroom for the kids. The alternative bath layouts provide the flexibility for any size family.
2-Story, First Floor Master, Traditional Series
Square Feet: 2,852
Footprint: 56-0 x 42-5
Square Feet: 2,852
Footprint: 56-0 x 42-5
