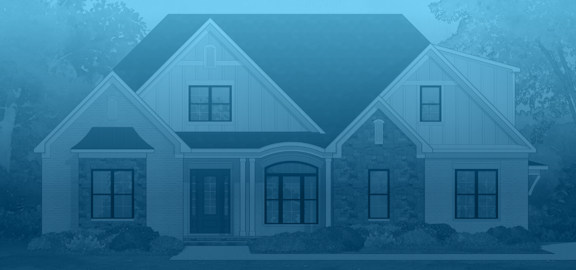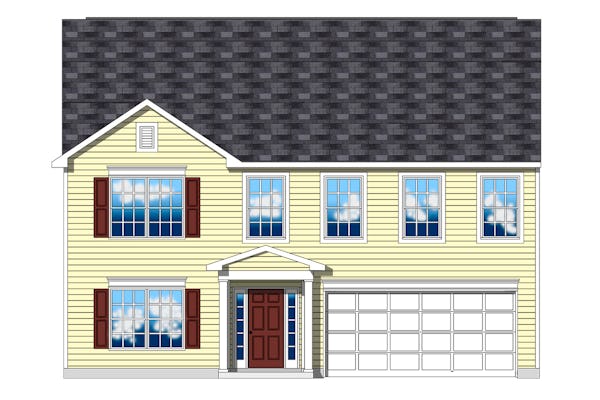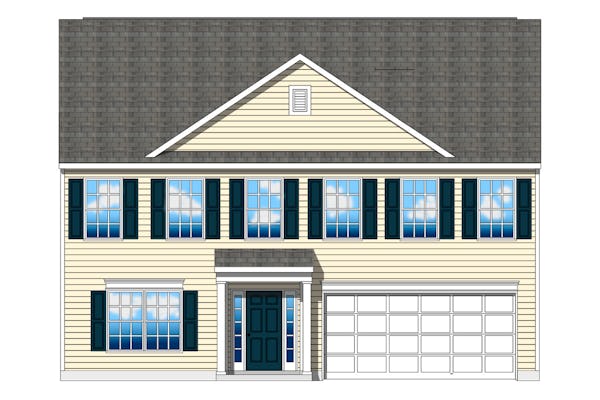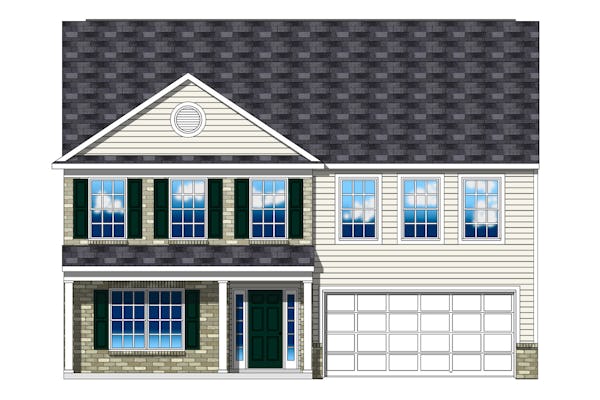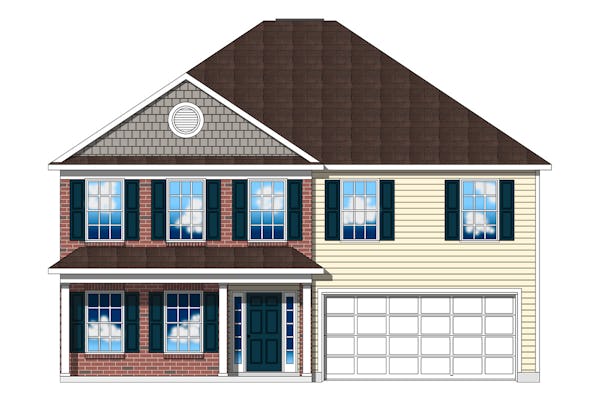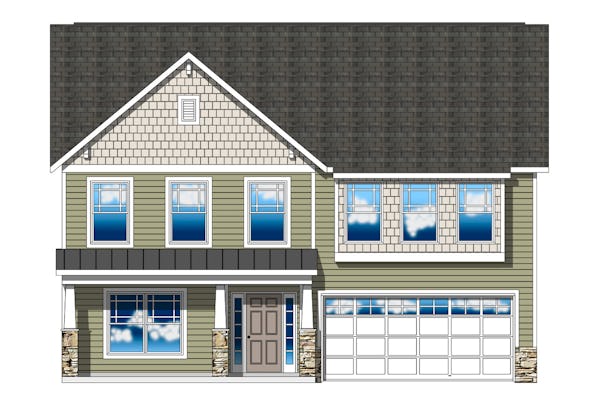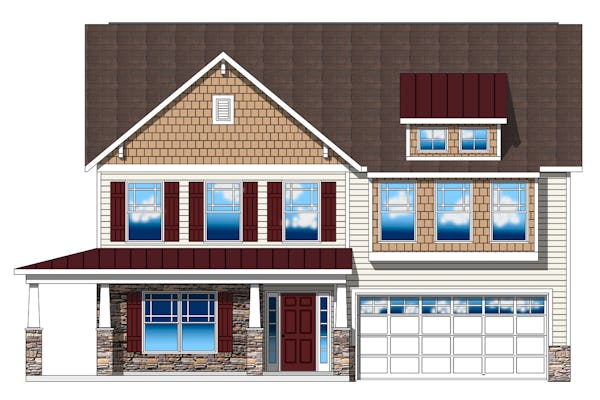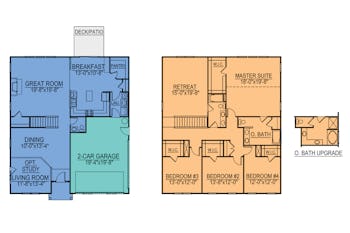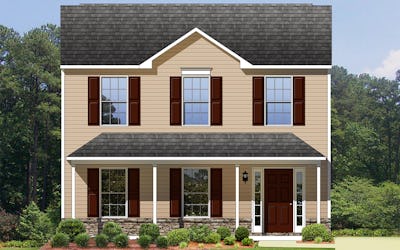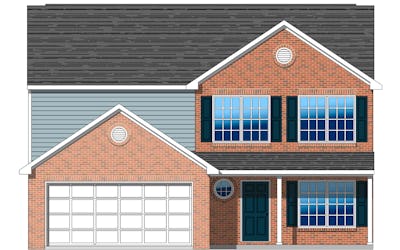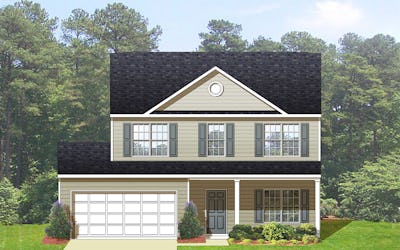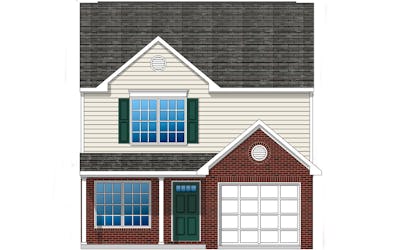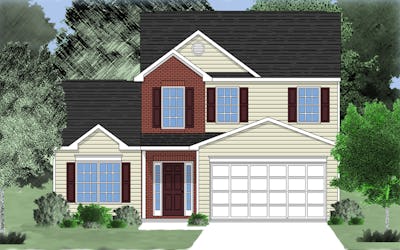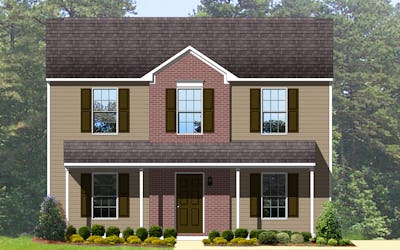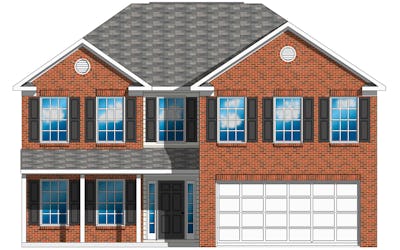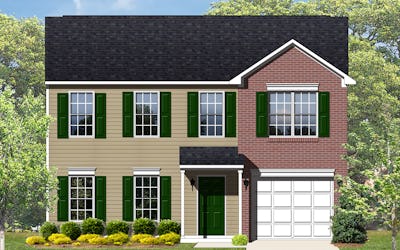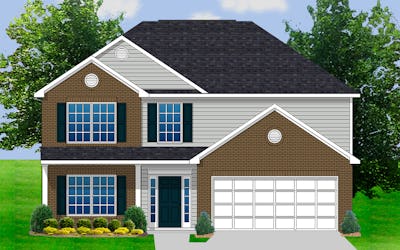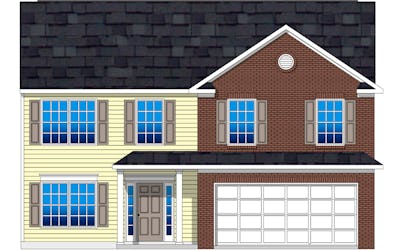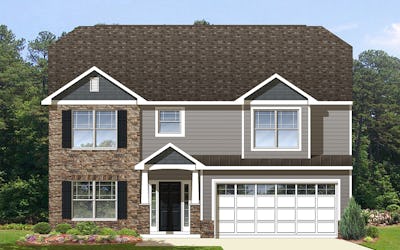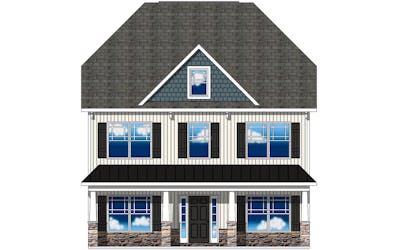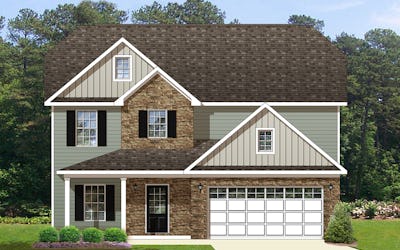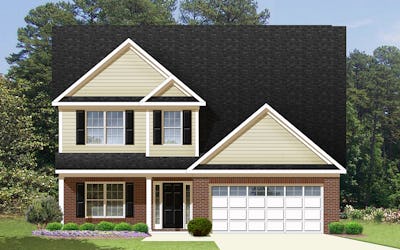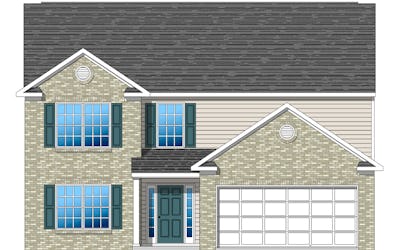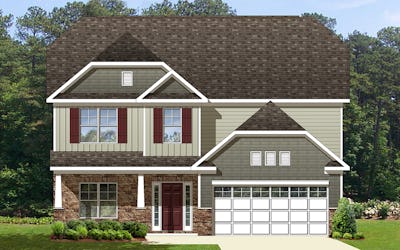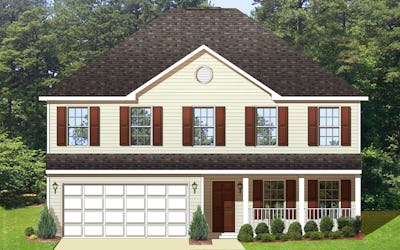2-Story, Mega Value Series
Sq Ft: 1,192
Max Sq Ft: 1,192
Footprint: 20 x 36
$1,395.00
2-Story, Mega Value Series
Sq Ft: 1,512
Max Sq Ft: 1,512
Footprint: 28-0 x 33-0
$1,395.00
2-Story, Mega Value Series
Sq Ft: 1,550
Max Sq Ft: 1,550
Footprint: 34-0 x 30-4
$1,395.00
2-Story, Mega Value Series
Sq Ft: 1,695
Max Sq Ft: 1,695
Footprint: 38-0 x 38-0
$1,395.00
2-Story, Mega Value Series
Sq Ft: 1,715
Max Sq Ft: 1,715
Footprint: 32-0 x 34-0
$1,395.00
2-Story, Mega Value Series
Sq Ft: 1,732
Max Sq Ft: 1,732
Footprint: 26-0 x 44-0
$1,395.00
2-Story, Mega Value Series
Sq Ft: 1,760
Max Sq Ft: 1,760
Footprint: 40-0 x 46-5
$1,395.00
2-Story, Mega Value Series
Sq Ft: 1,856
Max Sq Ft: 1,856
Footprint: 32-0 x 35-0
$1,395.00
2-Story, Mega Value Series
Sq Ft: 1,937
Max Sq Ft: 1,937
Footprint: 40-0 x 34-0
$1,395.00
2-Story, Mega Value Series
Sq Ft: 2,008
Max Sq Ft: 2,008
Footprint: 34 x 42
$1,395.00
2-Story, Mega Value Series
Sq Ft: 2,018
Max Sq Ft: 2,018
Footprint: 34-0 x 37-0
$1,395.00
2-Story, Mega Value Series
Sq Ft: 2,032
Max Sq Ft: 2,032
Footprint: 36 x 40
$1,395.00
2-Story, Mega Value Series
Sq Ft: 2,042
Max Sq Ft: 2,042
Footprint: 40-0 x 45-0
$1,395.00
2-Story, Mega Value Series
Sq Ft: 2,094
Max Sq Ft: 2,238
Footprint: 36 x 50
$1,395.00
2-Story, Mega Value Series
Sq Ft: 2,105
Max Sq Ft: 2,105
Footprint: 40-0 x 35-0
$1,395.00
2-Story, Mega Value Series
Sq Ft: 2,164
Max Sq Ft: 2,164
Footprint: 40-0 x 38-0
$1,395.00
2-Story, Mega Value Series
Sq Ft: 2,241
Max Sq Ft: 2,241
Footprint: 40-0 x 36-0
$1,395.00
2-Story, Mega Value Series
Sq Ft: 2,245
Max Sq Ft: 2,263
Footprint: 40-0 x 36-0
$1,395.00
2-Story, Mega Value Series
Sq Ft: 2,308
Max Sq Ft: 2,843
Footprint: 31-4 x 43-0
$1,395.00
2-Story, Mega Value Series
Sq Ft: 2,330
Max Sq Ft: 2,330
Footprint: 40-0 x 45-0
$1,395.00
2-Story, Mega Value Series
Sq Ft: 2,358
Max Sq Ft: 2,358
Footprint: 40-0 x 44-0
$1,395.00
2-Story, Mega Value Series
Sq Ft: 2,389
Max Sq Ft: 2,389
Footprint: 40-0 x 40-0
$1,395.00
2-Story, Mega Value Series
Sq Ft: 2,419
Max Sq Ft: 2,431
Footprint: 40-0 x 38-0
$1,395.00
2-Story, Mega Value Series
Sq Ft: 2,495
Max Sq Ft: 2,495
Footprint: 40-0 x 49-0
$1,395.00
2-Story, Mega Value Series
Sq Ft: 2,603
Max Sq Ft: 2,603
Footprint: 40-0 x 49-0
$1,395.00
2-Story, Mega Value Series
Sq Ft: 2,632
Max Sq Ft: 2,632
Footprint: 40-0 x 47-0
$1,395.00
2-Story, Mega Value Series
Sq Ft: 3,112
Max Sq Ft: 3,112
Footprint: 40-0 x 50-0
$1,395.00
2-Story, Mega Value Series
Sq Ft: 3,685
Max Sq Ft: 3,685
Footprint: 40-0 x 54-0
$1,395.00
