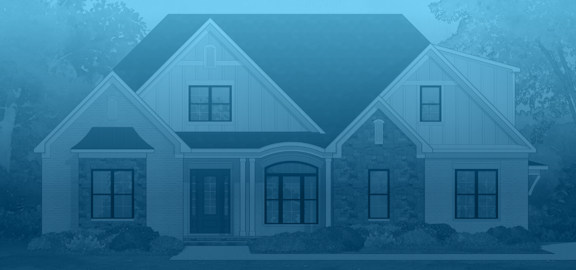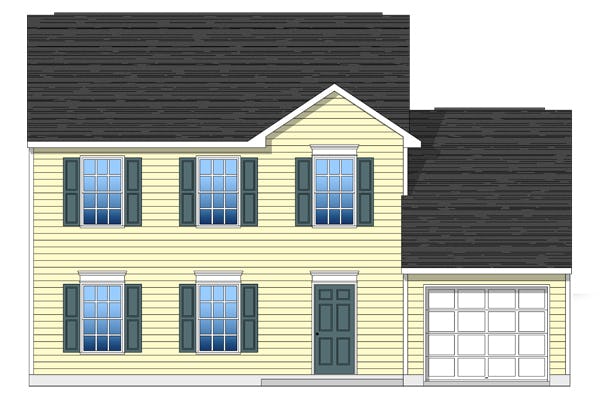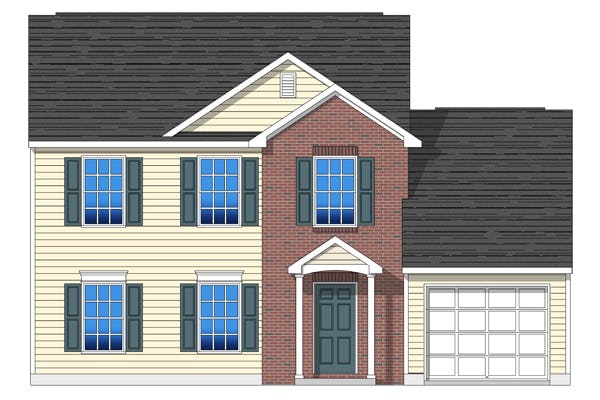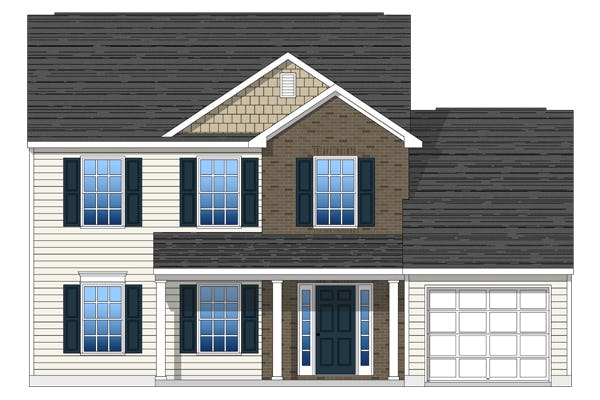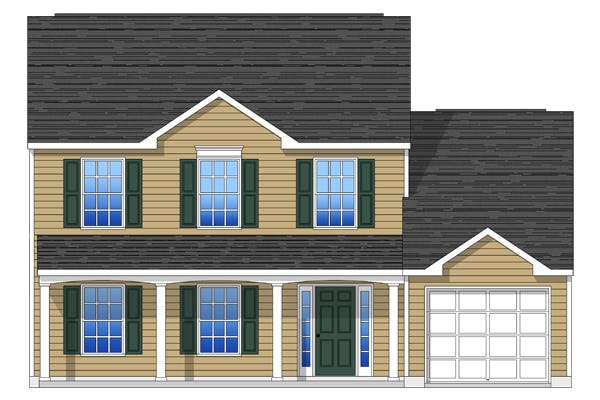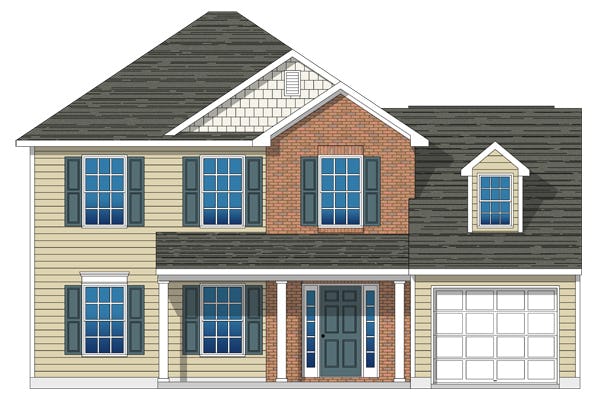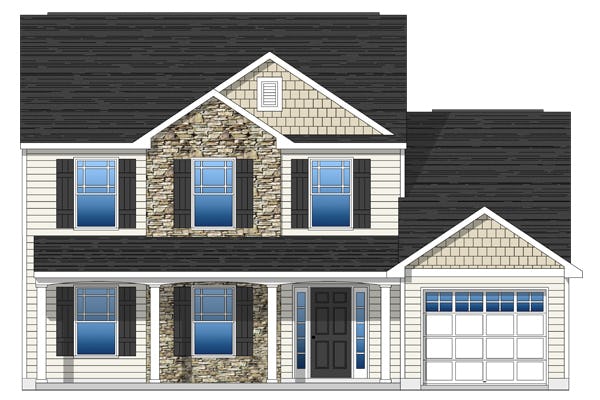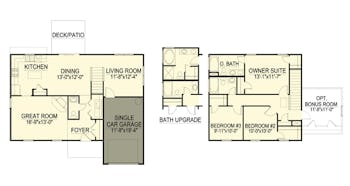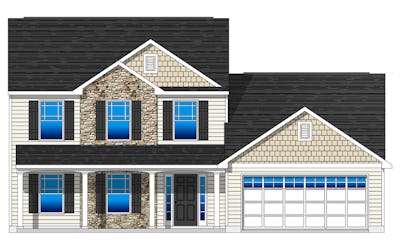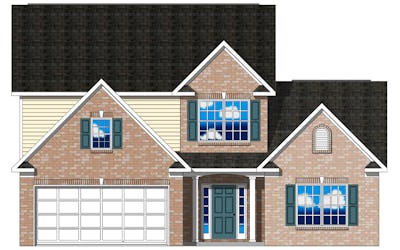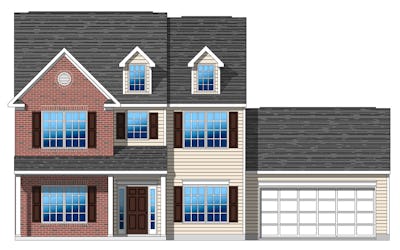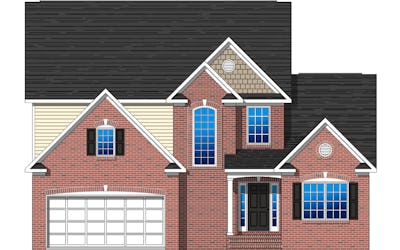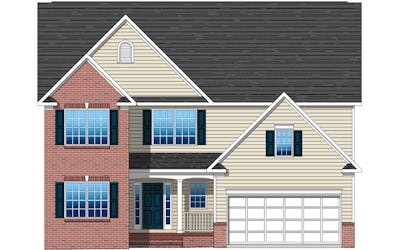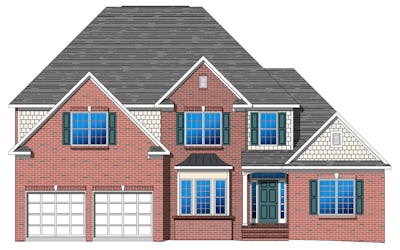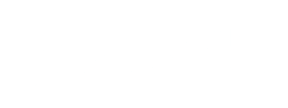PLAN ID: TR401612
$1,395.00
Traditional floor plan with large eat-in country kitchen. A living room is "tucked" away behind the garage for family time or even a "work at home" study. An optional bonus room is available on the second floor which gives the buyer an opportunity for a 4th bedroom or just a play room for the kids.
2-Story, Traditional Series
Square Feet: 1,612
Footprint: 40-0 x 33-0
Square Feet: 1,612
Footprint: 40-0 x 33-0
