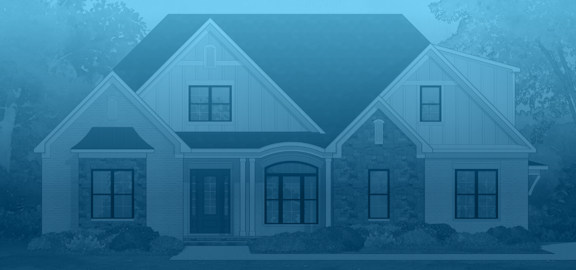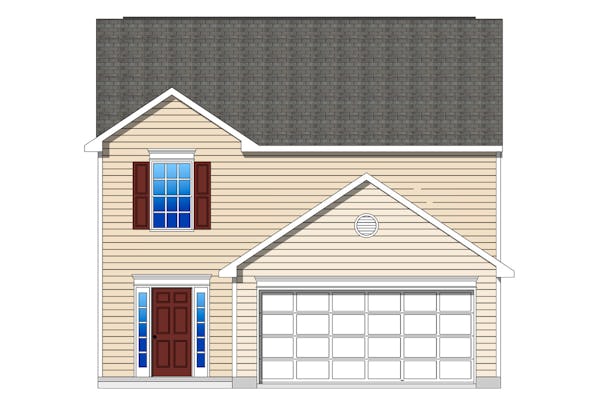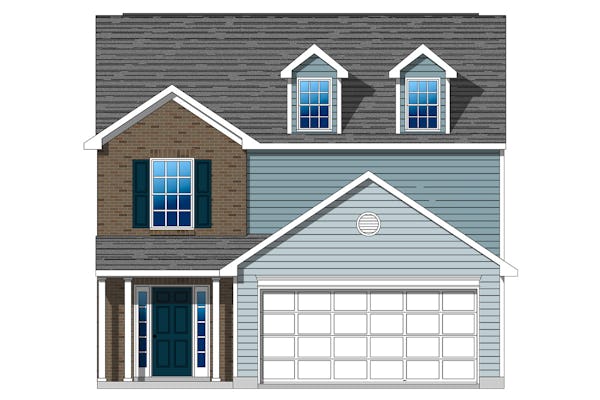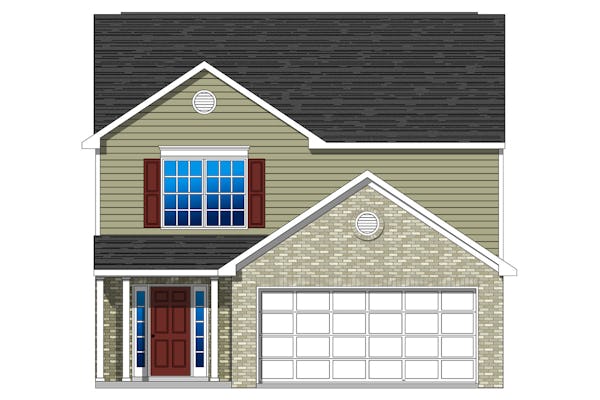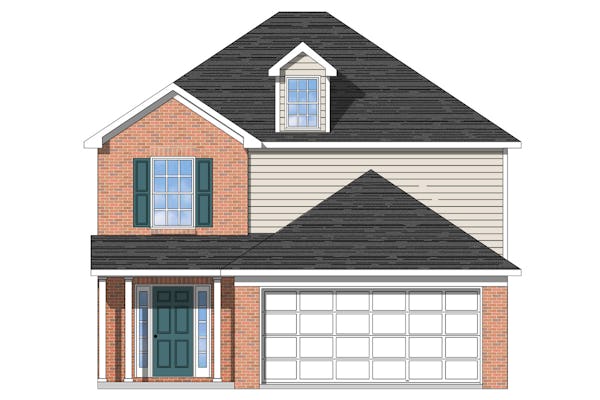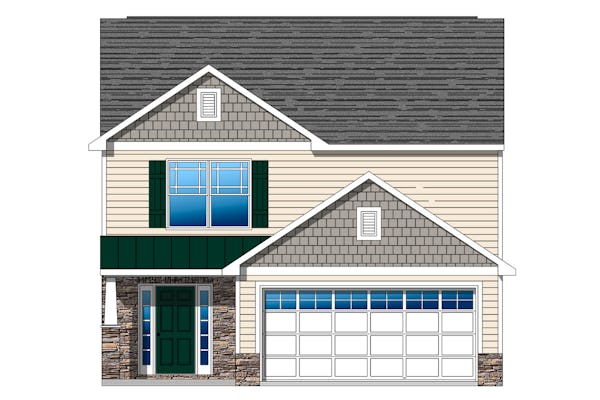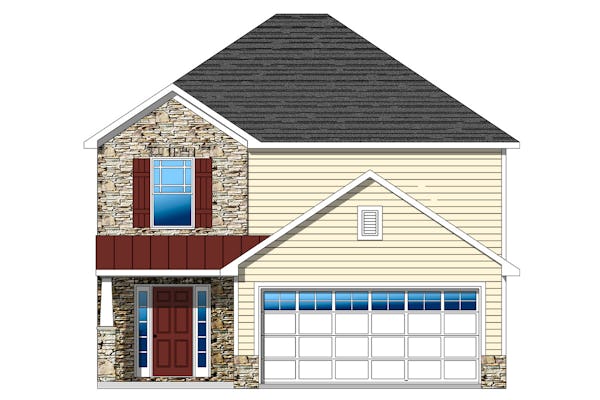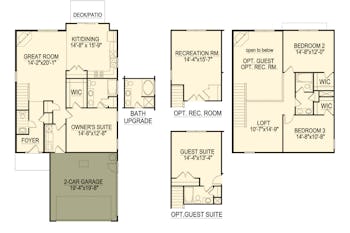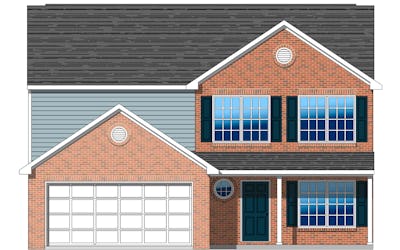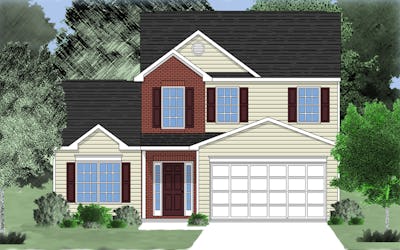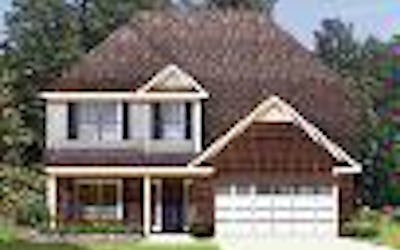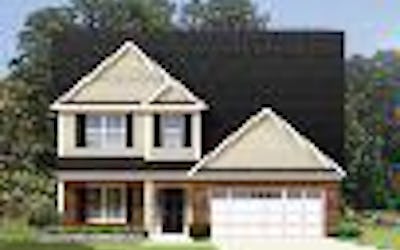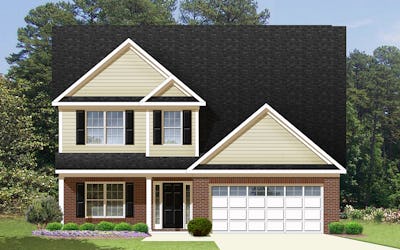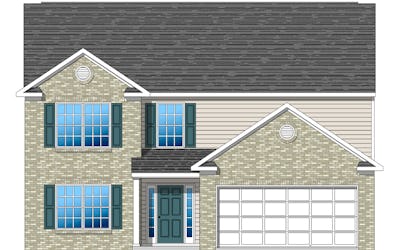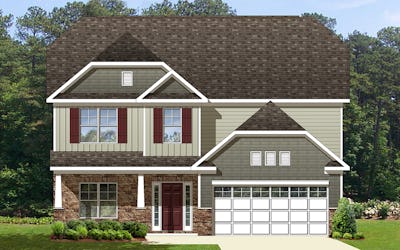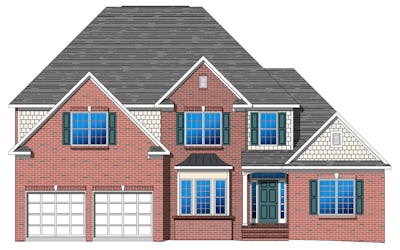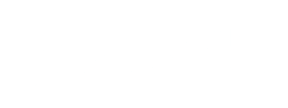PLAN ID: MV301852
$1,395.00
Two story narrow plan with main level owner suite. This pla has a large eat-in kitchen that is open to the sizable great room. The second level offers great bedroom sizes along with a two story balcony overlooking the great room. This open area can be closed up to make room for the included Recreation Room option or the optional guest suite that adds a third full bath.
2-Story, First Floor Master
Square Feet: 1,852
Footprint: 30-0 x 58-0
Square Feet: 1,852
Footprint: 30-0 x 58-0
