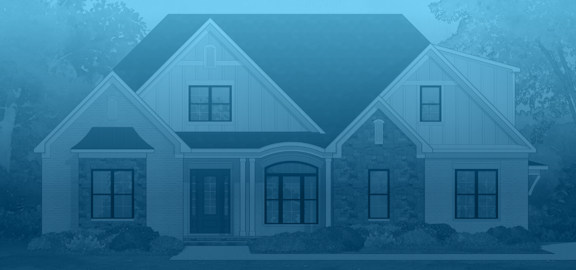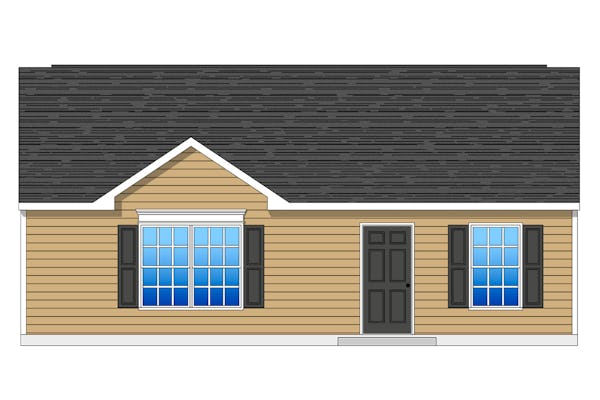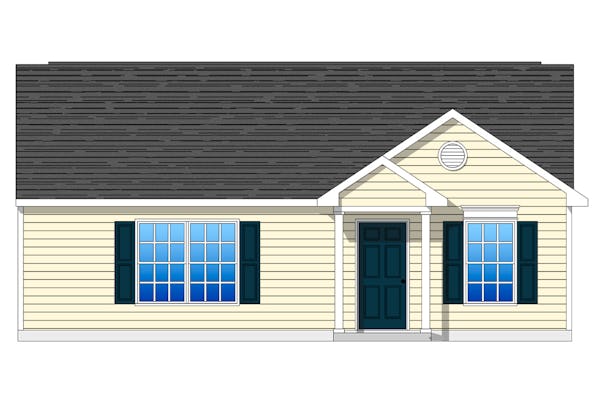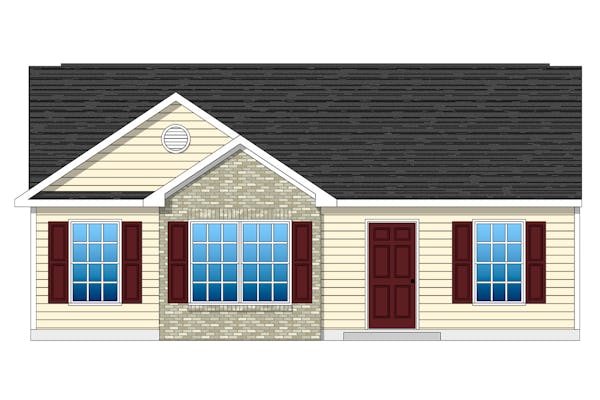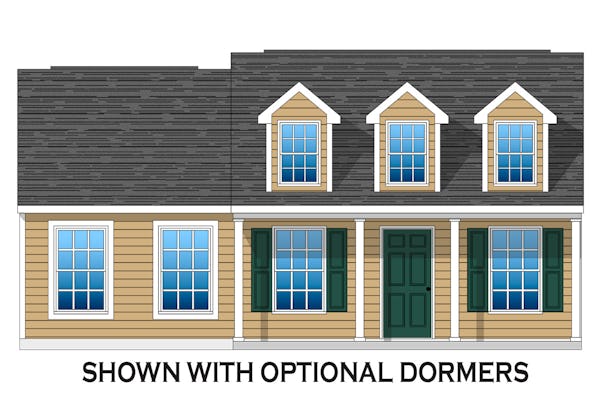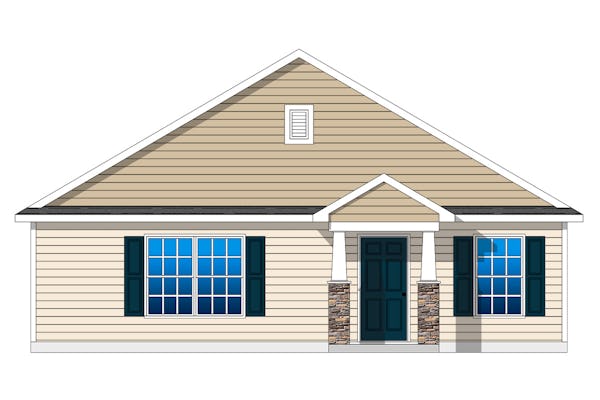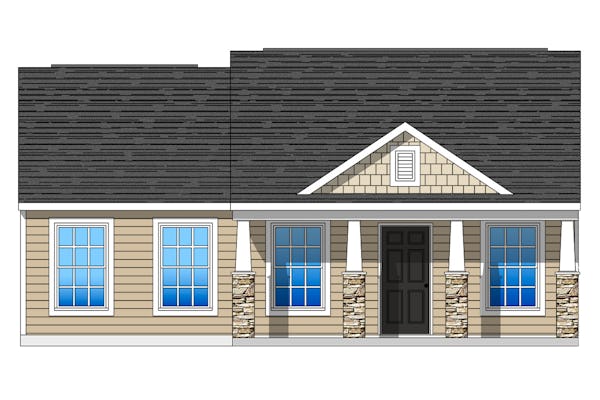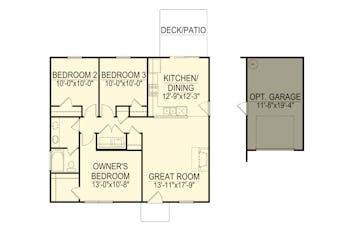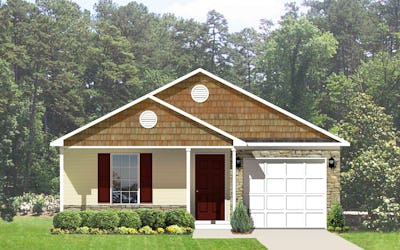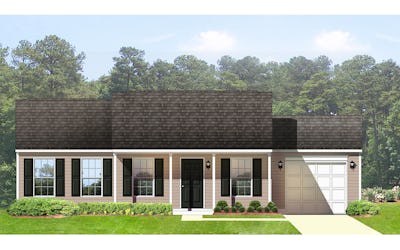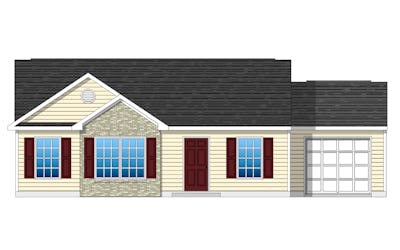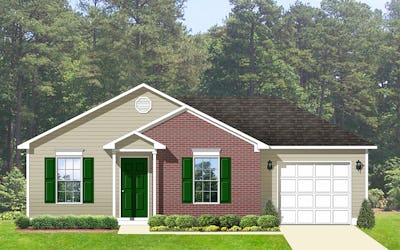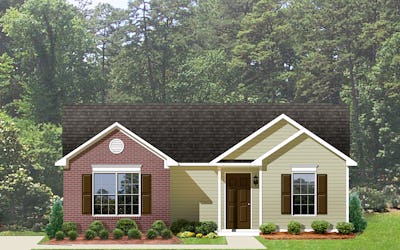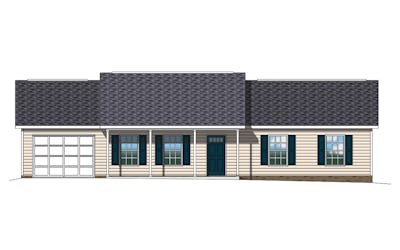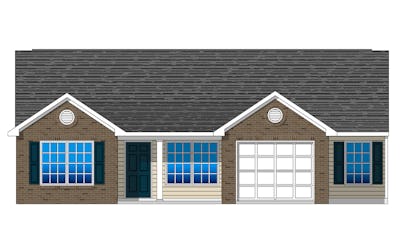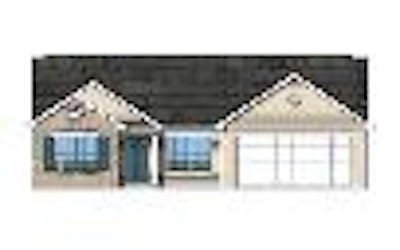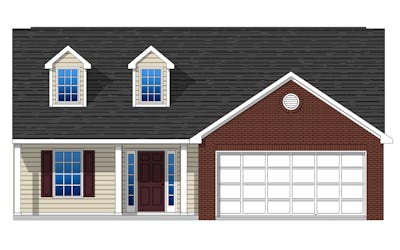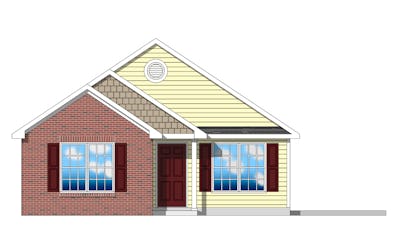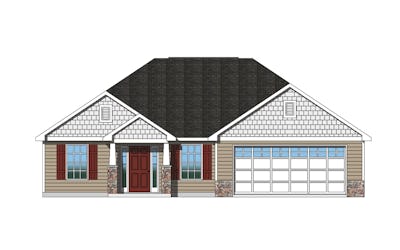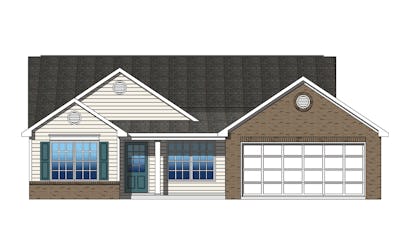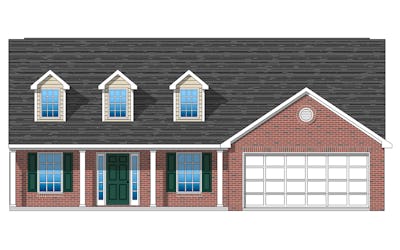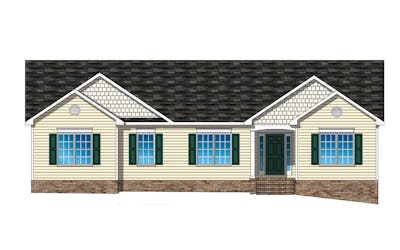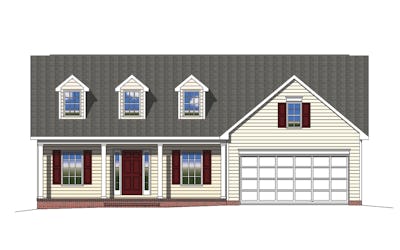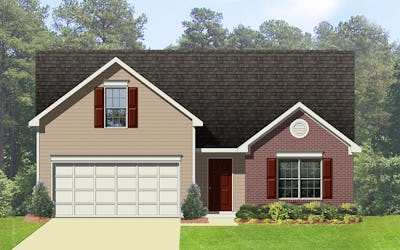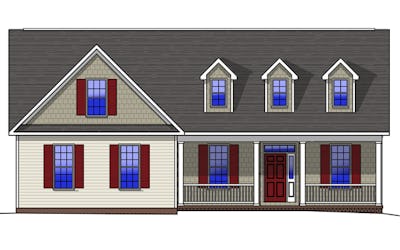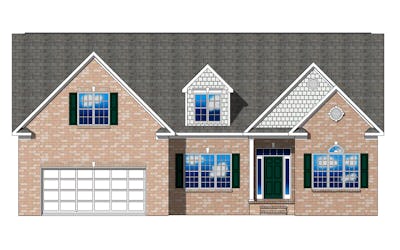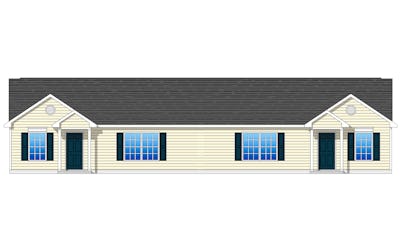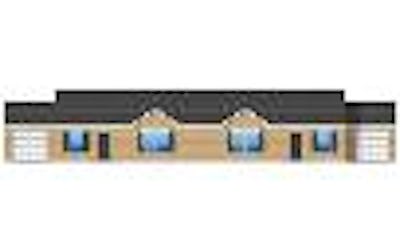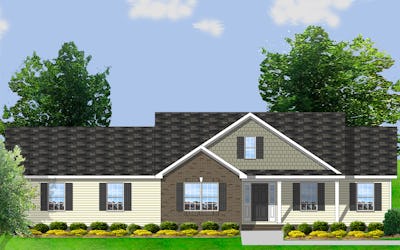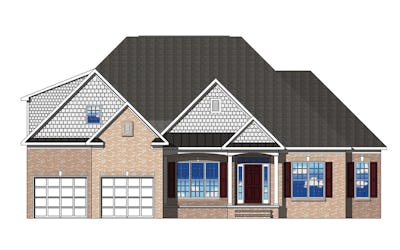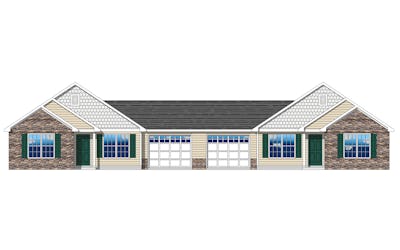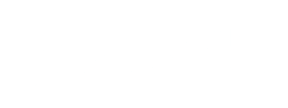Ranch
Sq Ft: 1,014
Max Sq Ft: 1,014
Footprint: 28-0 x 46-0
$1,395.00
Ranch
Sq Ft: 1,020
Max Sq Ft: 1,020
Footprint: 34-0 x 34-0
$1,395.00
Ranch
Sq Ft: 1,054
Max Sq Ft: 1,054
Footprint: 46-0 x 35-0
$1,395.00
Ranch
Sq Ft: 1,116
Max Sq Ft: 1,116
Footprint: 26-0 x 44-0
$1,395.00
Ranch
Sq Ft: 1,200
Max Sq Ft: 1,200
Footprint: 34-0 x 38-0
$1,395.00
Ranch
Sq Ft: 1,232
Max Sq Ft: 1,232
Footprint: 58-0 x 33-0
$1,395.00
Ranch
Sq Ft: 1,248
Max Sq Ft: 1,248
Footprint: 44-0 x 47-0
$1,395.00
Ranch
Sq Ft: 1,302
Max Sq Ft: 1,302
Footprint: 46-0 x 47-0
$1,395.00
Ranch
Sq Ft: 1,335
Max Sq Ft: 1,335
Footprint: 40-0 x 54-0
$1,395.00
Ranch
Sq Ft: 1,370
Max Sq Ft: 1,370
Footprint: 28-0 x 51-0
$1,395.00
Ranch
Sq Ft: 1,472
Max Sq Ft: 1,472
Footprint: 46-0 x 54-0
$1,395.00
Ranch
Sq Ft: 1,487
Max Sq Ft: 1,487
Footprint: 40-0 x 50-0
$1,395.00
Ranch
Sq Ft: 1,536
Max Sq Ft: 1,536
Footprint: 48-0 x 52-0
$1,395.00
Ranch
Sq Ft: 1,567
Max Sq Ft: 1,567
Footprint: 56-0 x 32-0
$1,395.00
Ranch
Sq Ft: 1,632
Max Sq Ft: 1,632
Footprint: 48-0 x 54-0
$1,395.00
Ranch
Sq Ft: 1,784
Max Sq Ft: 1,784
Footprint: 40-0 x 50-0
$1,395.00
Ranch
Sq Ft: 1,798
Max Sq Ft: 1,798
Footprint: 50-0 x 61-0
$1,395.00
Ranch
Sq Ft: 1,993
Max Sq Ft: 2,338
Footprint: 56-0 x 64-0
$1,395.00
Ranch
Sq Ft: 2,108
Max Sq Ft: 2,108
Footprint: 68-0 x 35-0
$1,595.00
Ranch
Sq Ft: 2,108
Max Sq Ft: 2,108
Footprint: 92-0 x 36-0
$1,595.00
Ranch
Sq Ft: 2,350
Max Sq Ft: 2,350
Footprint: 66-0 x 46-0
$1,395.00
Ranch
Sq Ft: 2,624
Max Sq Ft: 2,624
Footprint: 60-0 x 61-4
$1,395.00
Ranch
Sq Ft: 2,740
Max Sq Ft: 2,740
Footprint: 80-4 x 51-0
$1,595.00
