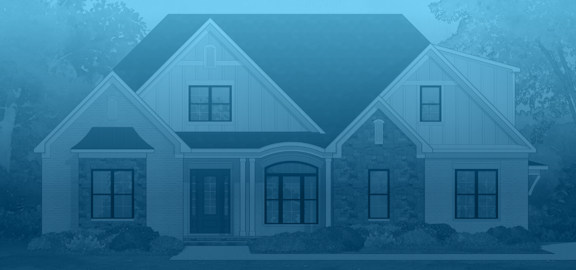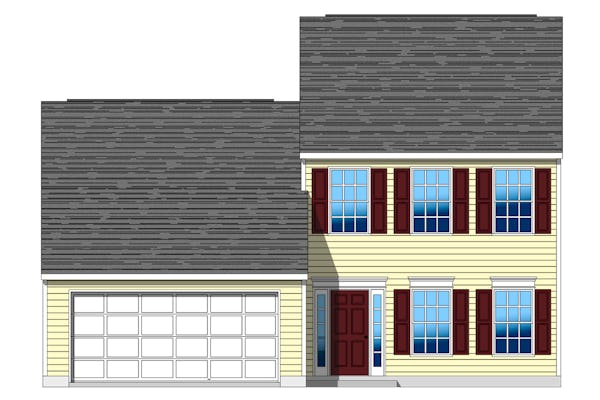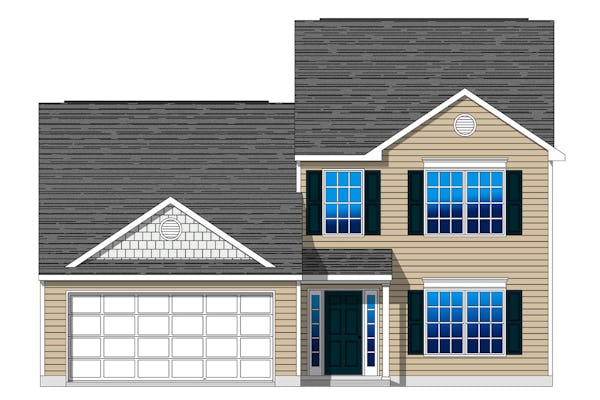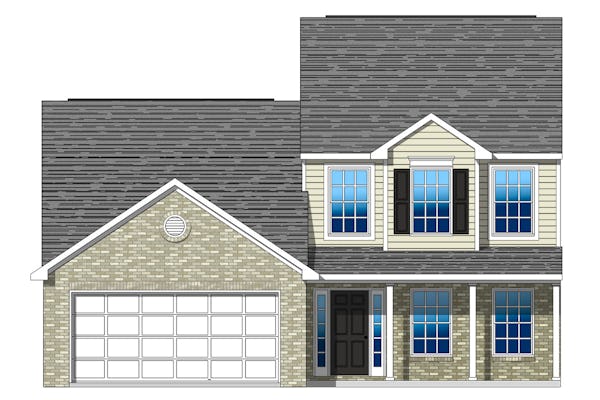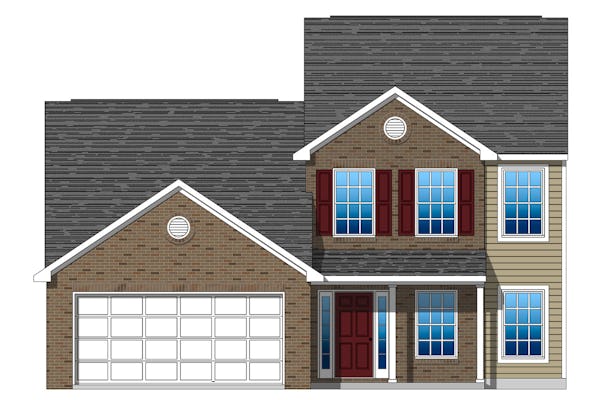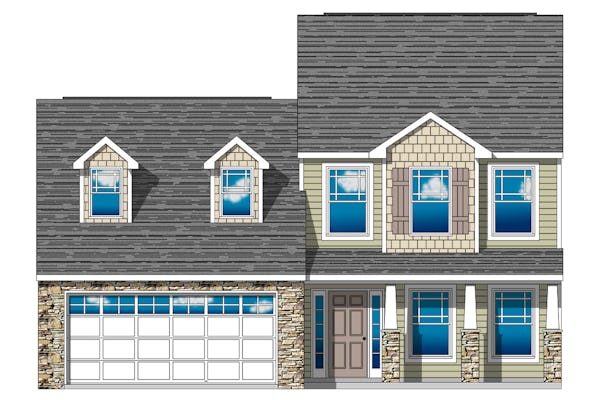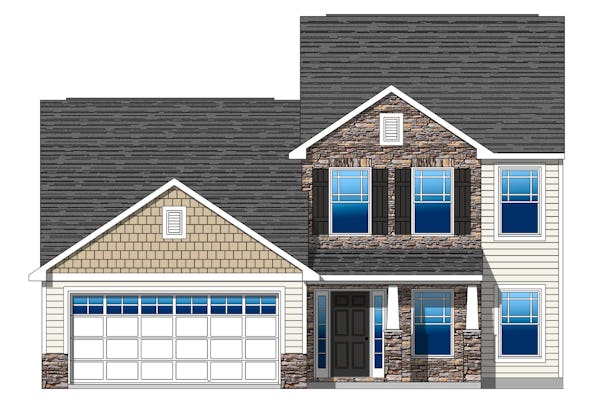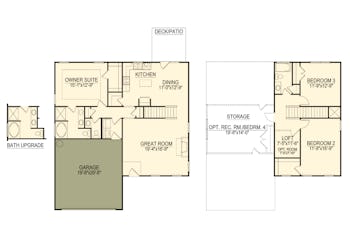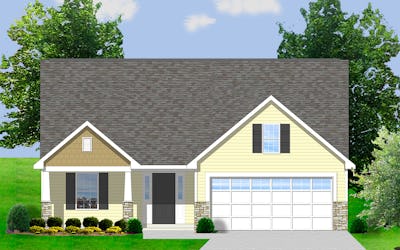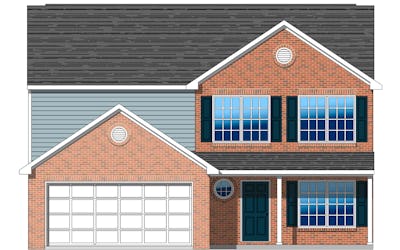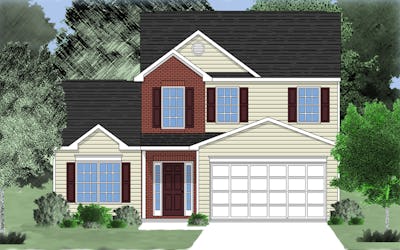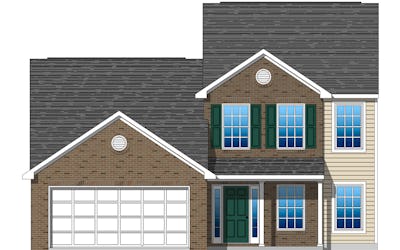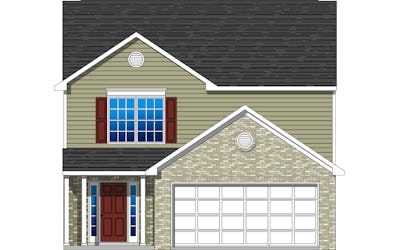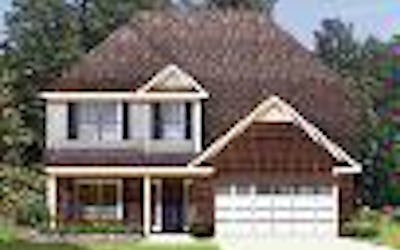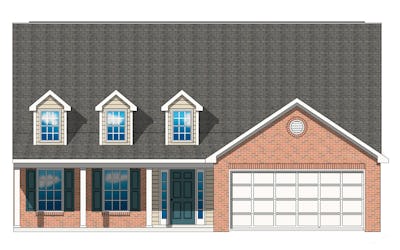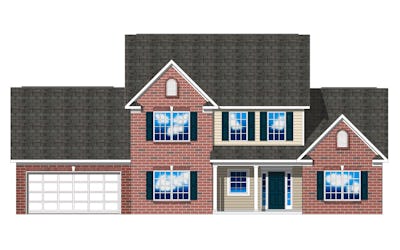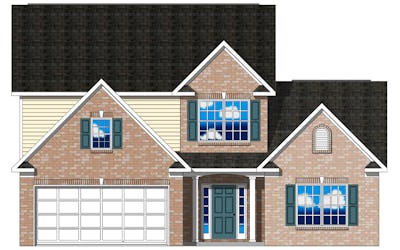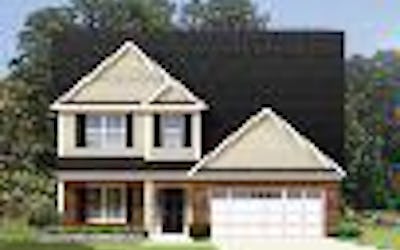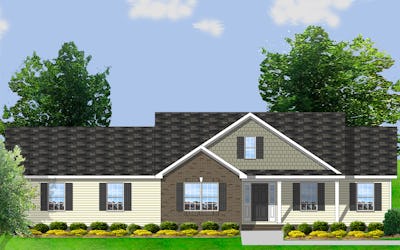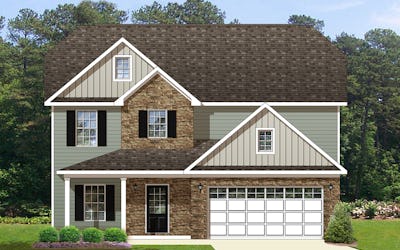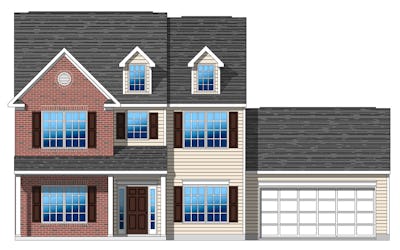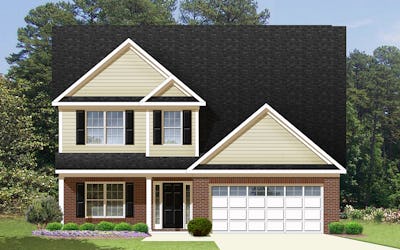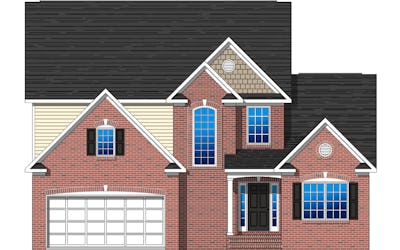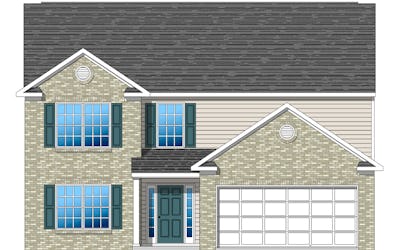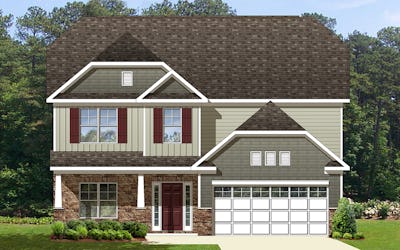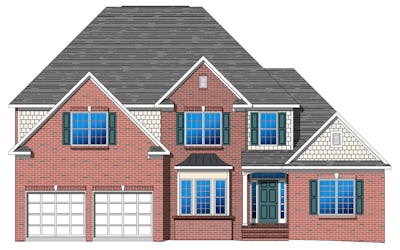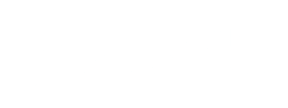First Floor Master
Sq Ft: 1,600
Max Sq Ft: 1,600
Footprint: 40-0 x 46-0
$1,395.00
First Floor Master
Sq Ft: 1,695
Max Sq Ft: 1,695
Footprint: 38-0 x 38-0
$1,395.00
First Floor Master
Sq Ft: 1,760
Max Sq Ft: 1,760
Footprint: 40-0 x 46-5
$1,395.00
First Floor Master
Sq Ft: 1,821
Max Sq Ft: 2,112
Footprint: 40-0 x 44-0
$1,395.00
First Floor Master
Sq Ft: 1,852
Max Sq Ft: 2,185
Footprint: 30-0 x 58-0
$1,395.00
First Floor Master
Sq Ft: 2,042
Max Sq Ft: 2,042
Footprint: 40-0 x 45-0
$1,395.00
First Floor Master
Sq Ft: 2,198
Max Sq Ft: 2,198
Footprint: 44-0 x 44-0
$1,395.00
First Floor Master
Sq Ft: 2,223
Max Sq Ft: 2,223
Footprint: 64-0 x 34-0
$1,395.00
First Floor Master
Sq Ft: 2,258
Max Sq Ft: 2,258
Footprint: 44-0 x 50-0
$1,395.00
First Floor Master
Sq Ft: 2,330
Max Sq Ft: 2,330
Footprint: 40-0 x 45-0
$1,395.00
First Floor Master
Sq Ft: 2,350
Max Sq Ft: 2,350
Footprint: 66-0 x 46-0
$1,395.00
First Floor Master
Sq Ft: 2,358
Max Sq Ft: 2,358
Footprint: 40-0 x 44-0
$1,395.00
First Floor Master
Sq Ft: 2,370
Max Sq Ft: 2,389
Footprint: 52-0 x 41-0
$1,395.00
First Floor Master
Sq Ft: 2,495
Max Sq Ft: 2,495
Footprint: 40-0 x 49-0
$1,395.00
First Floor Master
Sq Ft: 2,529
Max Sq Ft: 2,669
Footprint: 46-0 x 55-0
$1,395.00
First Floor Master
Sq Ft: 2,603
Max Sq Ft: 2,603
Footprint: 40-0 x 49-0
$1,395.00
First Floor Master
Sq Ft: 2,632
Max Sq Ft: 2,632
Footprint: 40-0 x 47-0
$1,395.00
First Floor Master
Sq Ft: 2,852
Max Sq Ft: 3,247
Footprint: 56-0 x 42-5
$1,395.00
